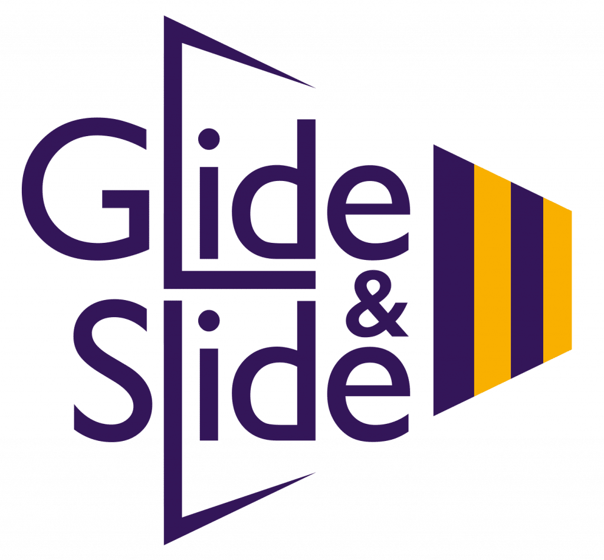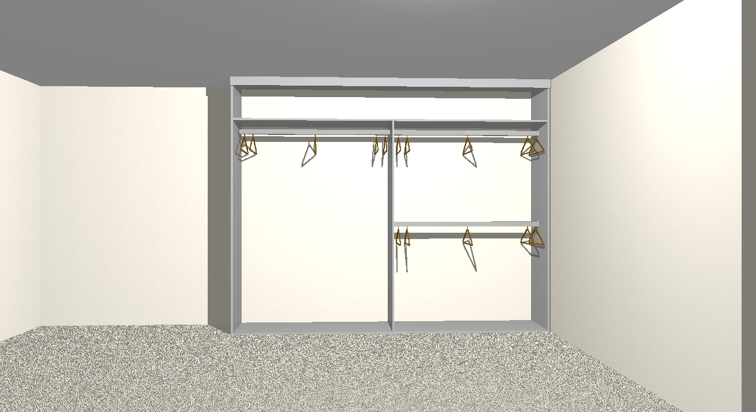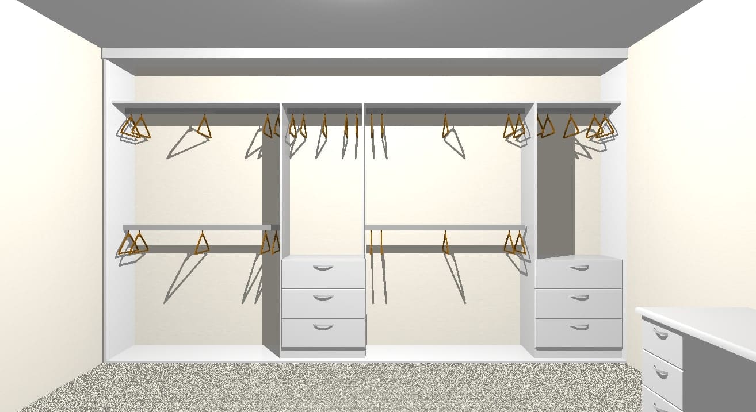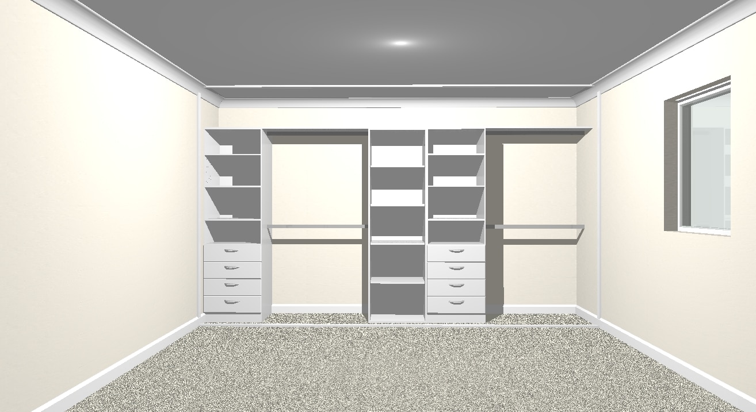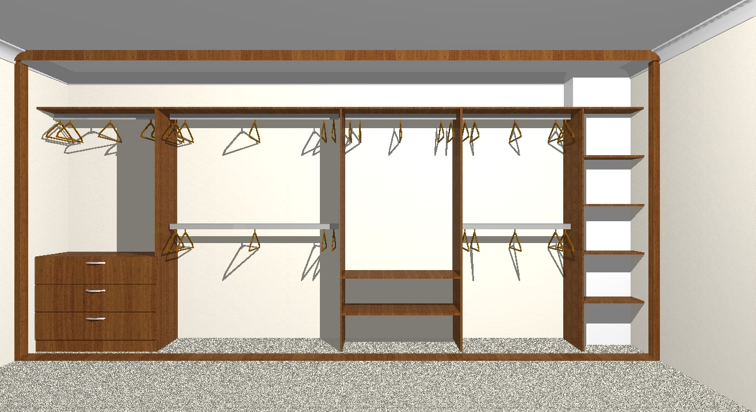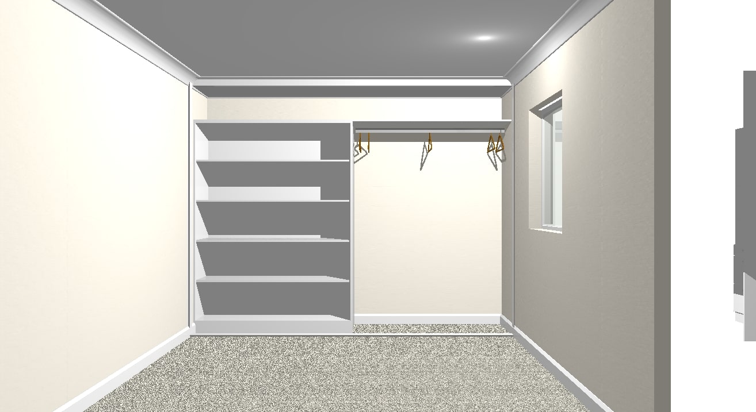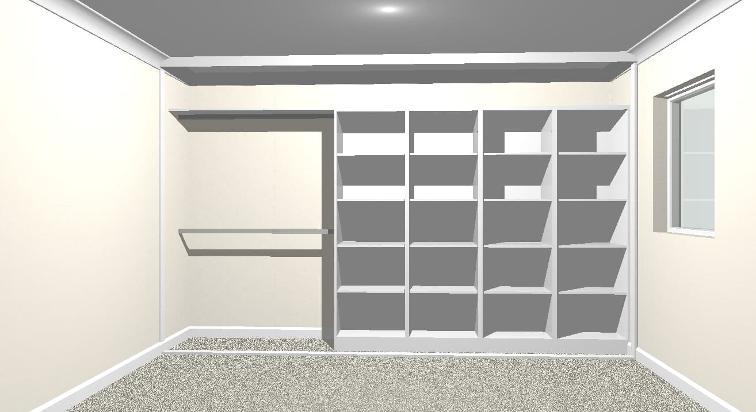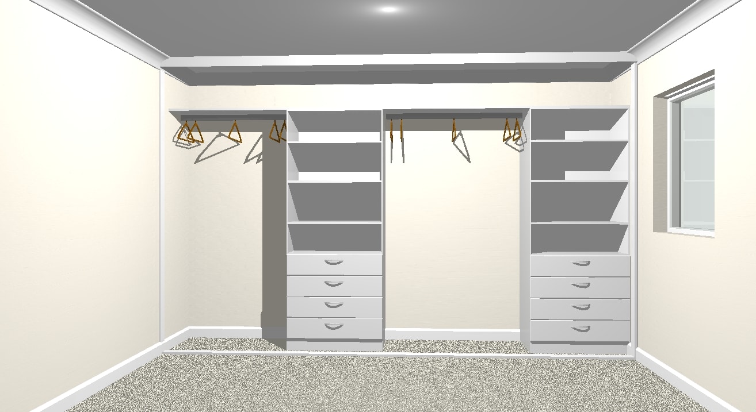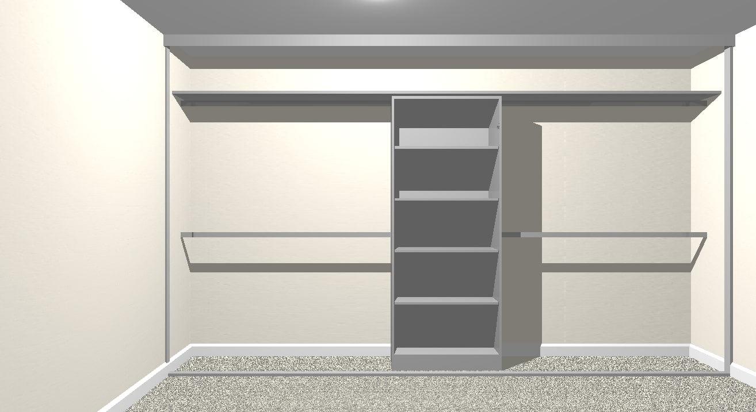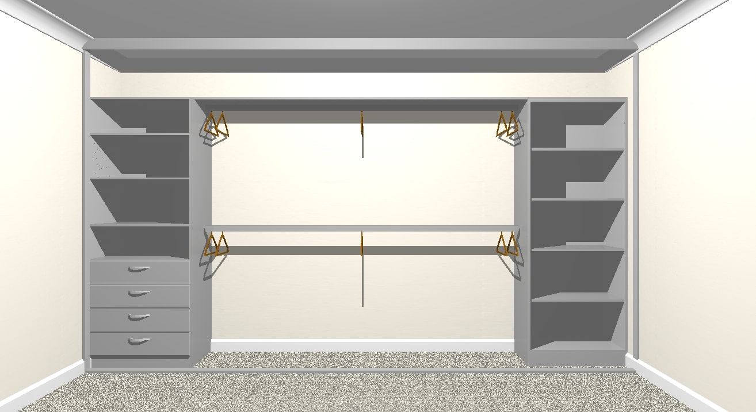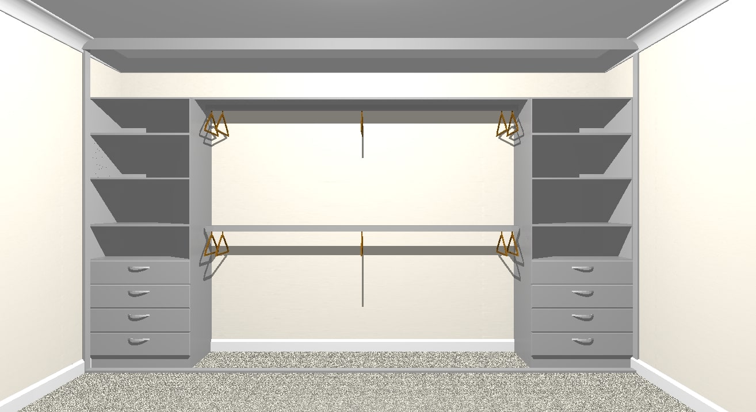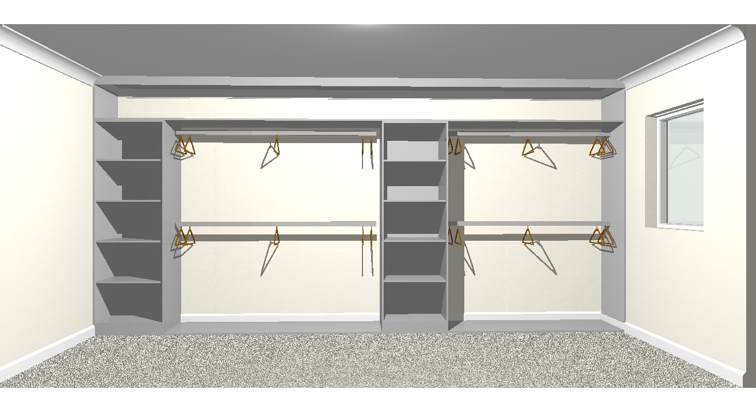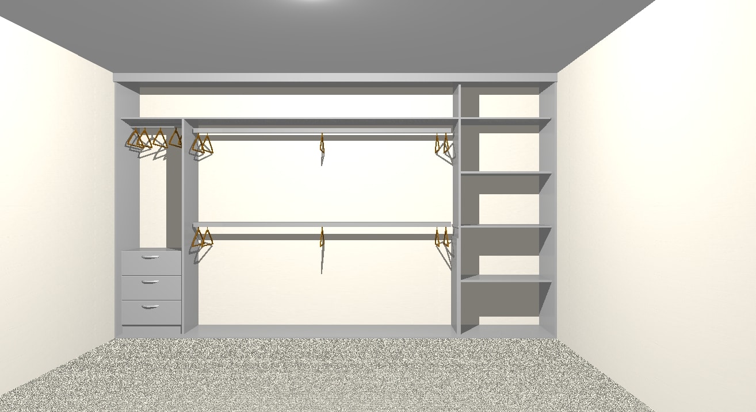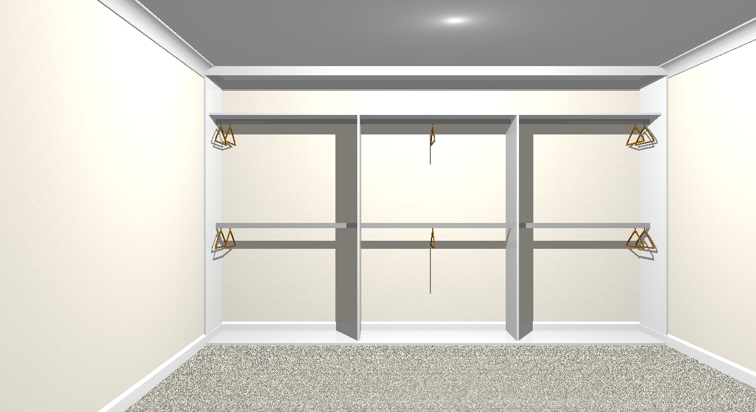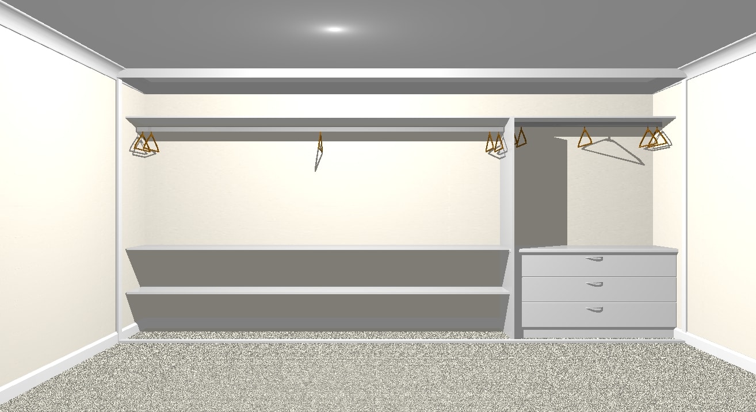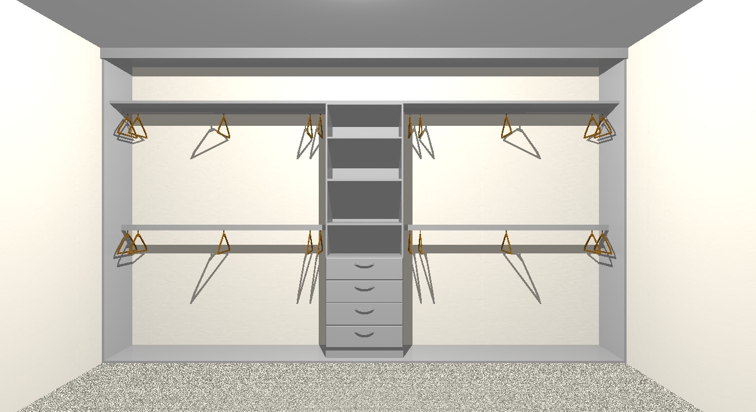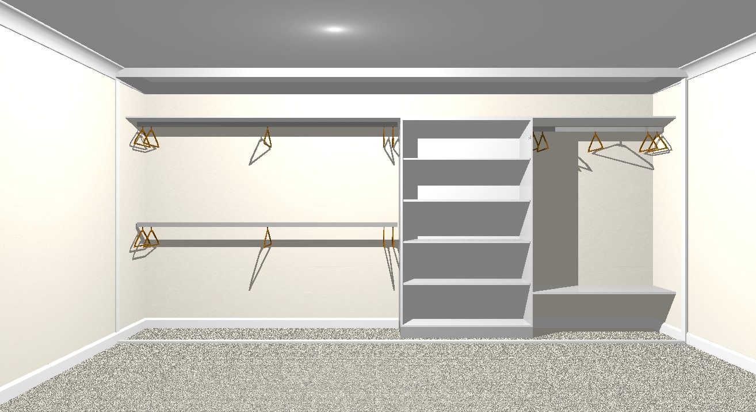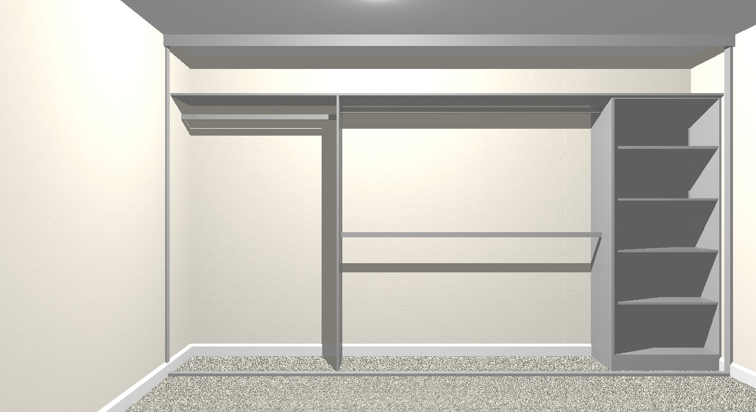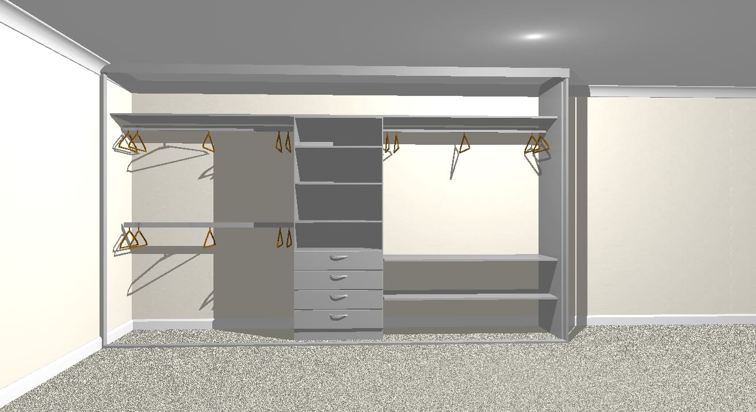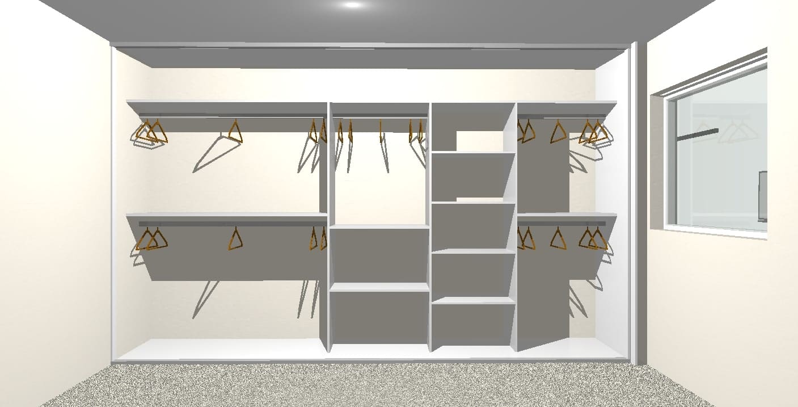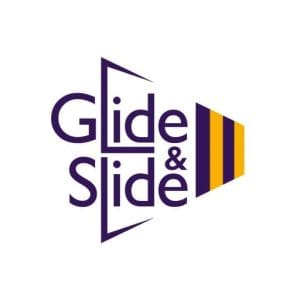No products in the basket.
Take a look at examples of our CAD Drawings below
Fitted Wardrobe CAD Drawings
Here at Glide and Slide, we design all our wardrobes using Computer-Aided Design. This means we can tailor the design of your new fitted wardrobe to you. Below are a couple of examples of the designs we can draw up for you and the fitted wardrobe of your dreams. If you're looking for a bespoke wardrobe with precise measurements and in the image of your dream house, look no further than Glide and Slide. We will listen to and help you construct the perfect fitted wardrobe.
What is a CAD drawing?
A CAD (Computer-Aided Design) drawing is an outline of a future building, product or piece of machinery. CAD software is usually used by architects, engineers, artists, drafters and other illustrators who need to create technical illustrations or precision drawings. Other CAD software can create not only 2D drawings but also 3D models of building and other products. The designs are extremely helpful from the initial design process to the construction or assembly of the final item.
